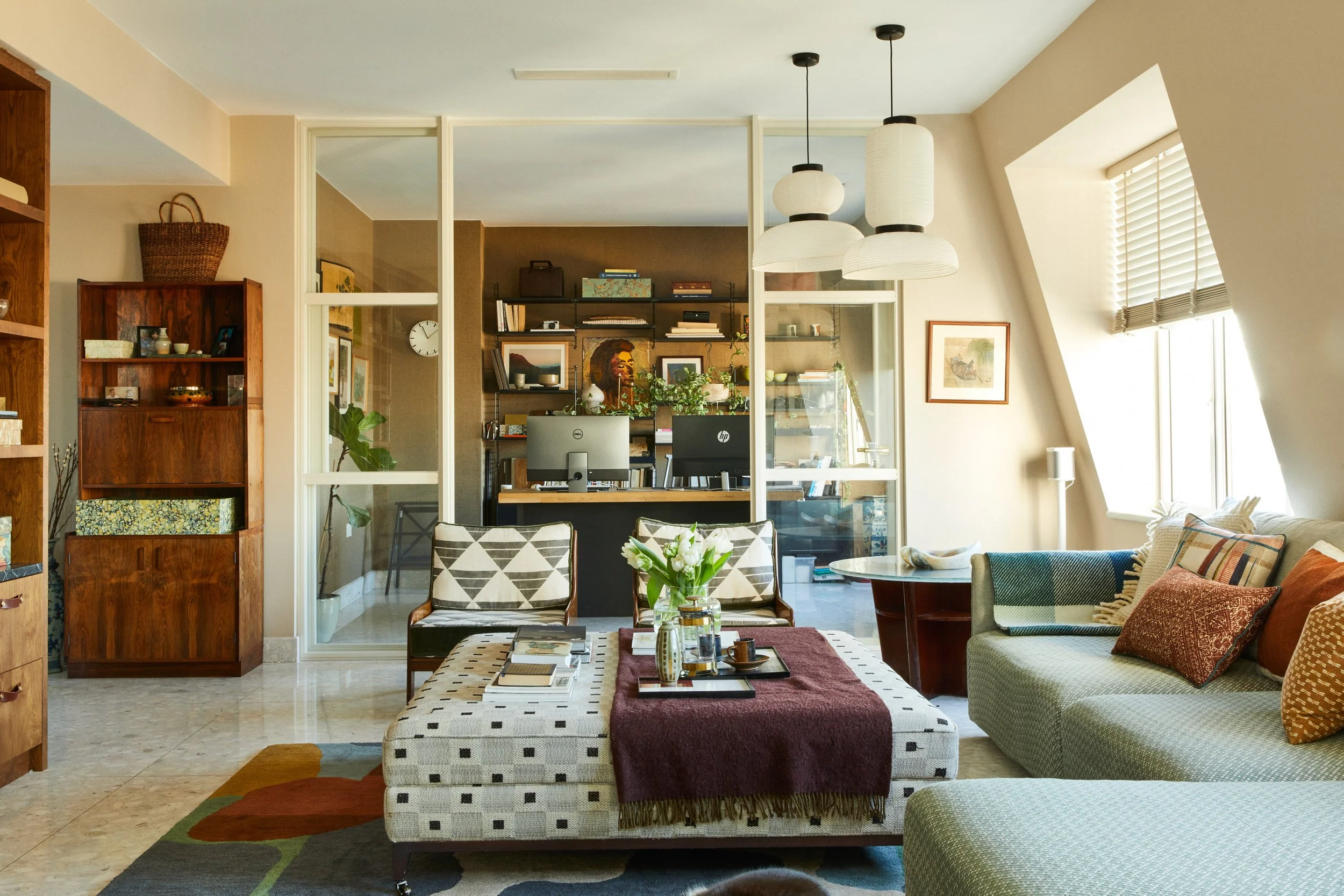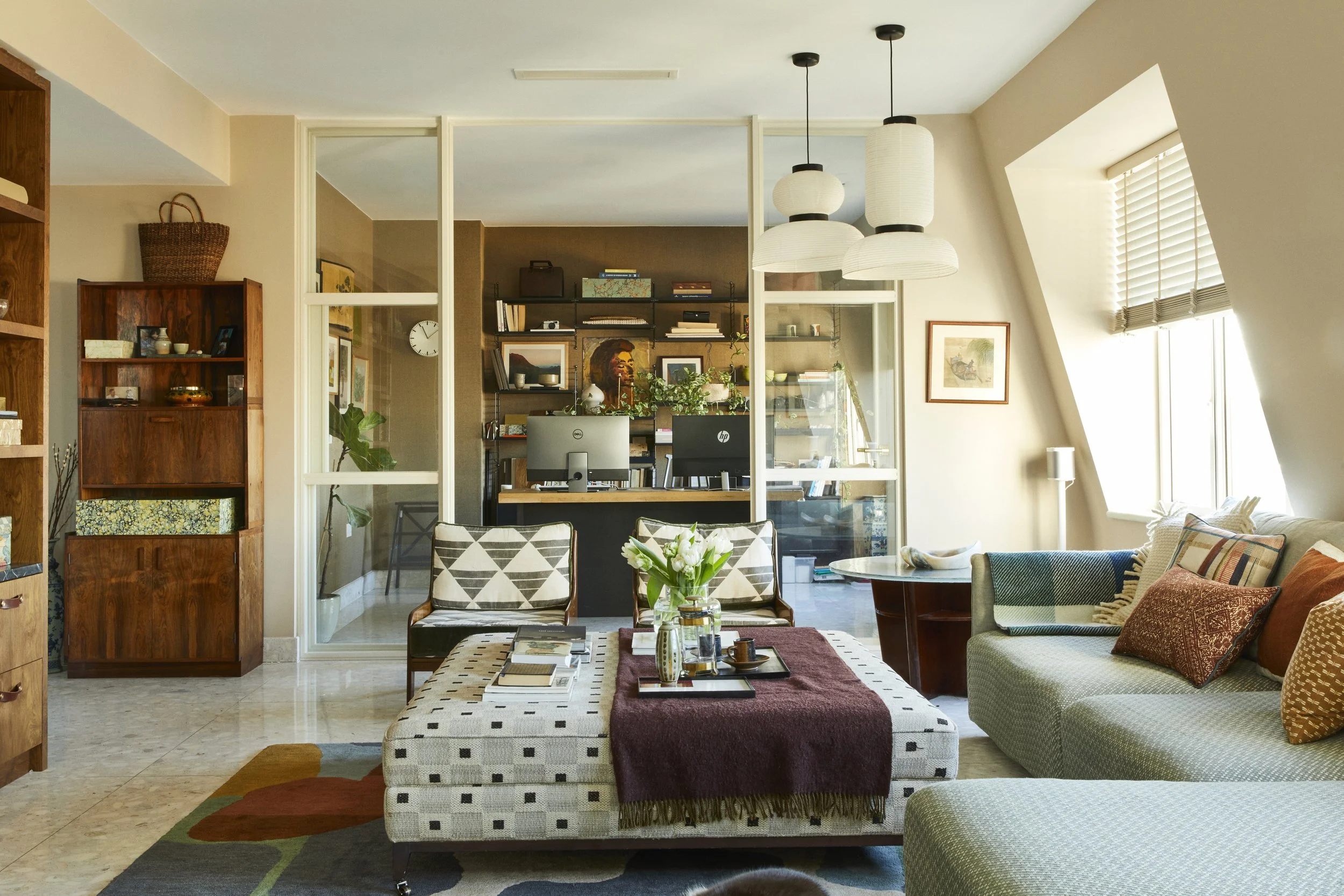
Penthouse, Holborn
The redesign of this top-floor apartment was born from the wider refurbishment of a 1920s office building and reimagined it into a private, light-filled space with contrast and flow. We built with a quiet, neutral base and layered on rich tones to bring a sense of depth and intimacy.
Antique pieces were layered alongside contemporary forms, strongly grained wood veneers added depth to joinery and vintage accessories brought a personal touch to the home. Space planning intentionally keeps the fluidity and light as you walk around the expansive space, gently divided by beige-framed glass doors.
Warm neutral tones in the bathrooms through natural stone and off-white Zellige tiles with polished plaster walls in the kitchen to bring some subtle age and character into a new space.
We wanted to create contrast and harmony for the client in an expansive yet grounded apartment, offering moments of calm above the bustling city.






